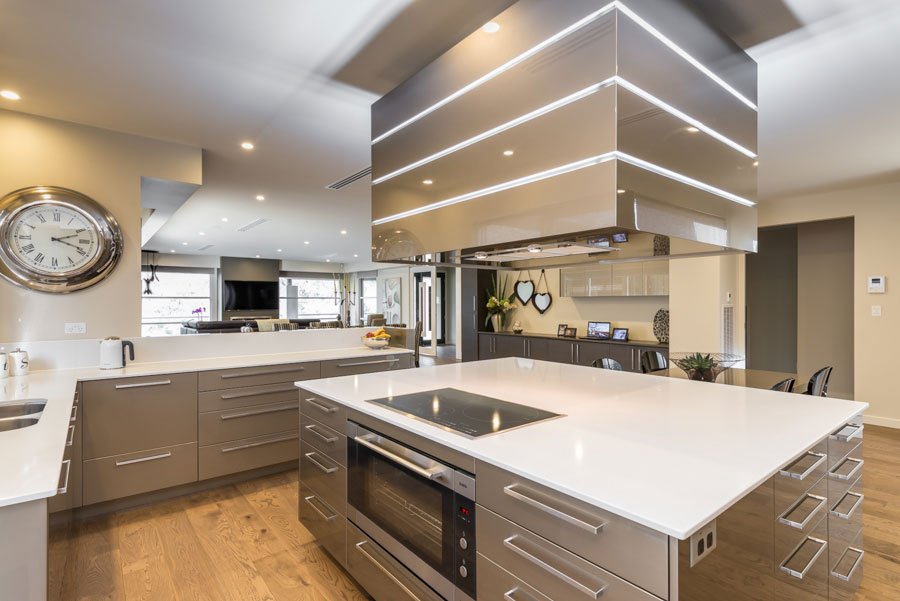Large kitchen design 2014 KBDi large kitchen design SA

2014 Award winning kitchen, 2014 KBDi Large Kitchen Designer of the Year (SA).
Kitchen Designer’s Insights
This kitchen was the winner of the 2014 KBDi Large Kitchen Designer of the Year (SA). Below are notes and observations from the designer, Angela Gianakis from Outside Square.
KItchen Design Overview
This award winning kitchen was designed to accommodate the client’s family needs and takes into full consideration the way in which the client and family work in their routine. “This kitchen is brilliant, we love it!” This comment, “ when I see the client, even months after completion, their feedback continues to bring a smile to my face.
The area is now designed to embrace all the clients ideals providing the clients with a functional and visually stunning area that compliments its beautiful surrounds. The amendments to the plan were submitted to council and approved promptly. Construction work continued in a timely manner.
The ‘multi purpose wall of function’: the area was created to accommodate a concealed access to the laundry and pantry, concealed fridge and freezer, enabled the kitchen to be more centralized to embrace the view into the reserve, provide a better access to the entertaining area, and enable the client to monitor outdoor and indoor play time.
Hidden laundry in kitchen design
The hidden laundry now provides direct access on the same level to the clothesline. Another bonus, the casual bench attached to the island, enables observed homework time, whilst the client does her work “paying the bills”.
Other kitchen design elements
Dual Dishwashers
Dual F&P dish drawers ideally located for easy access from all avenues of access to the kitchen
Two Ovens
Two ovens are intentionally separated, accessible by more than one cooks at a time, without interfering in each other’s path
Kitchen storage
Ideal storage facilities are incorporated in the design to contribute to a lessened work load for all users
Custom rangehood
The custom made range hood was designed as a focal point and for task and mood lighting.
Natural light into the Kitchen
The adjacent windows allow for a generous amount of natural light so that minimal additional lighting is required to get the daily tasks done.
Kitchen designed as a multi functional area
This multi functional area allows many users to comfortably work simultaneously in the area.
Informal kitchen dining and study area
An informal eating and study/work area was also provided for even greater function.
Harmonious colours
Harmonious colours to compliment surroundings.
This area is all about melding function and design to perfectly address the client’s brief. It is a visually well balanced, practical and harmonious area, and based on the clients compliments, has surpassed their ideals.
A great place to be.
